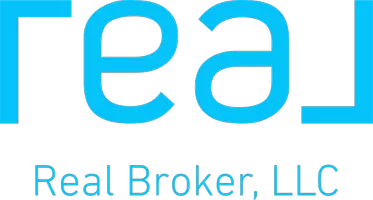For more information regarding the value of a property, please contact us for a free consultation.
Key Details
Property Type Single Family Home
Sub Type Single Family Residence
Listing Status Sold
Purchase Type For Sale
Square Footage 3,017 sqft
Price per Sqft $208
Subdivision Oakmont
MLS Listing ID 25002102
Sold Date 06/04/25
Style Farmhouse
Bedrooms 5
Full Baths 3
Half Baths 1
HOA Fees $50/ann
HOA Y/N No
Year Built 2019
Lot Size 9,191 Sqft
Acres 0.211
Property Sub-Type Single Family Residence
Property Description
This is the one you've been waiting for! 5 bedrooms, 3.5 baths in Oakmont, just 1/4 mile from the impressive Oakmont Amenities center, with resort style pool, fully stocked fitness center, meeting rooms, and so much more! This home, previously the RNL model home, has all the upgrades and then MORE UPGRADES! The whole house water filtration system, new and upgraded quality carpet in bedrooms in 2023, fully insulated garage with mini split to cool it and epoxy coated floors, foam insulation, double ovens, custom Christmas lights, and the list goes on! The primary suite has the en suite bathroom and closet of your dreams. The upstairs game room is Aggie game ready! The outdoor kitchen and covered patio is ready for hosting. Make your appointment for a private viewing today!
Location
State TX
County Brazos
Community Oakmont
Area B05
Direction Highway 6 North, exit University Drive and continue onto Oakmont Blvd. Take a left into the community and continue onto Oakmont Blvd. You will then take a left onto Precipice Drive and the home will be located on the corner on your right side.
Interior
Interior Features High Ceilings, Quartz Counters, Smart Home, Window Treatments, Ceiling Fan(s), Dry Bar, Kitchen Island, Programmable Thermostat
Heating Central, Gas
Cooling Central Air, Ceiling Fan(s), Electric
Flooring Carpet, Tile, Wood
Fireplaces Type Other
Fireplace Yes
Appliance Double Oven, Dishwasher, Disposal, Microwave, Water Heater, TanklessWater Heater, Water Purifier
Laundry Washer Hookup
Exterior
Exterior Feature Sprinkler/Irrigation, Outdoor Kitchen
Parking Features Attached
Garage Spaces 2.0
Fence Wood
Pool Community
Community Features Fitness, Playground, Patio, Pool
Utilities Available Sewer Available, Water Available
Amenities Available Maintenance Grounds, Management, Pool
Water Access Desc Public
Roof Type Shingle
Accessibility None
Handicap Access None
Porch Covered
Garage Yes
Building
Foundation Slab
Builder Name RNL Homes
Sewer Public Sewer
Water Public
Architectural Style Farmhouse
Structure Type Brick,HardiPlank Type,Stone
Others
HOA Fee Include Common Area Maintenance,Pool(s),Association Management
Senior Community No
Tax ID 419449
Security Features Security System,Smoke Detector(s)
Financing Conventional
Read Less Info
Want to know what your home might be worth? Contact us for a FREE valuation!

Our team is ready to help you sell your home for the highest possible price ASAP
Bought with eXp Realty, LLC



