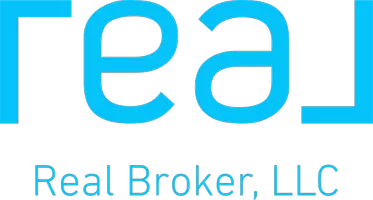For more information regarding the value of a property, please contact us for a free consultation.
Key Details
Property Type Single Family Home
Sub Type Single Family Residence
Listing Status Sold
Purchase Type For Sale
Square Footage 3,684 sqft
Price per Sqft $308
MLS Listing ID 25002421
Sold Date 05/16/25
Style Contemporary/Modern
Bedrooms 4
Full Baths 4
Half Baths 1
HOA Fees $41/ann
HOA Y/N No
Year Built 2025
Lot Size 1.880 Acres
Acres 1.88
Property Sub-Type Single Family Residence
Property Description
This stunning 4-bedroom, 4.5-bath new construction by More Than Mortar is in the exclusive Bluebonnet Ridge subdivision of Chappell Hill. The home features exceptional quality and finishes throughout. Upon entry, the charming arched front door opens to a living space with high ceilings, sliding glass doors, natural light, and a cast stone fireplace with built-ins. The chef's kitchen includes ceiling-high cabinets, a 36” KitchenAid gas range, a 42” KitchenAid fridge, Taj Mahal countertops, and designer lighting. Adjacent is a formal dining room, wet bar, and butler's pantry with quartz countertops, a prep sink, and ample storage. A striking powder bath is perfect for entertaining. The primary suite boasts natural light and a spa-like bath with his-and-hers vanities, a stand-alone tub, and a large walk-through shower. The dream master closet includes shelving, a center island, and direct access to the laundry room, which has additional storage and a sink. Separated from the primary suite are 3 spacious bedrooms, each with walk-in closets and 3 full bathrooms. An expansive 3-car garage is located past the porte-cochère, along with a private office. The back patio is perfect for summer nights, featuring space for a large outdoor kitchen and a wood-burning fireplace.
This home also offers an option to finish out the upstairs bonus room for an additional 774 SF. Don't miss the chance to see this incredible home!
Location
State TX
County Washington
Community Other
Area Washington
Direction Heading east on US Highway 290, take a right onto Nicholson Lake Road, take a right onto Chadwick-Hogan Road, then a right onto Bluebonnet Ridge Drive. The house will be on your right.
Interior
Interior Features Ceiling Fan(s), French Door(s)/Atrium Door(s), High Ceilings, Quartz Counters, Butler's Pantry, Dry Bar, Kitchen Exhaust Fan, Kitchen Island, Walk-In Pantry
Heating Central, Gas
Cooling Central Air, Electric
Flooring Tile, Wood
Fireplaces Type Gas Log, Wood Burning
Fireplace Yes
Window Features Low-Emissivity Windows
Appliance Dishwasher, Disposal, Gas Range, Microwave, Refrigerator, Tankless Water Heater, Wine Cooler, Water Heater
Laundry Washer Hookup
Exterior
Exterior Feature Sprinkler/Irrigation
Parking Features Attached
Garage Spaces 3.0
Community Features Patio
Utilities Available Propane, Water Available
Amenities Available Maintenance Grounds
Water Access Desc Well
Roof Type Shingle
Accessibility None
Handicap Access None
Porch Covered
Garage Yes
Building
Foundation Slab
Builder Name More Than Mortar Homes
Water Well
Architectural Style Contemporary/Modern
Structure Type Brick
Others
HOA Fee Include Common Area Maintenance
Senior Community No
Tax ID 68411
Financing Conventional
Read Less Info
Want to know what your home might be worth? Contact us for a FREE valuation!

Our team is ready to help you sell your home for the highest possible price ASAP
Bought with Coldwell Banker Properties



