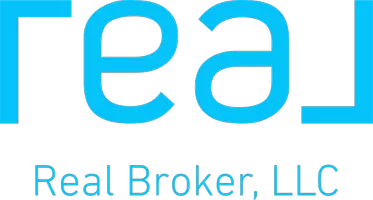For more information regarding the value of a property, please contact us for a free consultation.
Key Details
Property Type Single Family Home
Sub Type Single Family Residence
Listing Status Sold
Purchase Type For Sale
Square Footage 3,046 sqft
Price per Sqft $279
Subdivision Easterling Estates
MLS Listing ID 24013817
Sold Date 11/06/24
Style Traditional
Bedrooms 4
Full Baths 2
Half Baths 1
HOA Fees $8/ann
HOA Y/N No
Year Built 2009
Lot Size 1.746 Acres
Acres 1.746
Property Description
Luxurious Country Living Close to Modern Conveniences
Experience the perfect blend of luxury and country ambiance in this stunning home on 1.76 acres. This property provides everything you can ask for in a home. Inside has plenty of natural light through large windows with plantation shutters. The gourmet kitchen features granite countertops, breakfast nook, walk-in pantry, high-end JennAir appliances, gas stove, double ovens, and abundant cabinetry. The media room is a perfect escape with a wet bar, refrigerator, and half bath - complete with furniture. The primary suite is a sanctuary with a large closet equipped with built-ins. Bathroom has separate vanities, a makeup vanity, a walk-in shower, and a jacuzzi tub. Step outside to find your outdoor patio dream with surround sound, a wood-burning fireplace, and a full kitchen outfitted with a gas grill, smoker, and large island—all patio tables and chairs convey. Enjoy a dip in the saltwater pool (3-6 dept) with its smart water features for lights and chiller, surrounded by a French drain. Additionally, a 30' x 40' insulated metal mancave offers a full bath, sink, hot water heater, new air compressor, and extra storage. Plus, an RV storage building (48X20) with spray foam insulation, 50 amp plug, and half bath, ready to convert into a second living area if you wish. Solar panels on the patio are fully paid for, promising energy efficiency. Security and convenience come standard with an attached whole-home generator.
Location
State TX
County Brazos
Community Easterling Estates
Area 104
Direction From Hwy 6, Exit Briarcrest drive (FM 1179). Follow FM 1179 to Easterling Dr (appx 6 miles). Turn right onto Easterling Dr. Home will be on the right.
Interior
Interior Features Granite Counters, High Ceilings, Sound System, Smart Home, Shutters, Window Treatments, Breakfast Area, Ceiling Fan(s), Dry Bar, Kitchen Exhaust Fan, Walk-In Pantry
Heating Central, Gas, Propane
Cooling Central Air, Electric, Gas
Flooring Carpet, Tile, Wood
Fireplaces Type Gas, Gas Log
Fireplace Yes
Window Features Plantation Shutters
Appliance Some Gas Appliances, Built-In Electric Oven, Built-In Gas Oven, Dishwasher, Disposal, Gas Range, Gas Water Heater, Multiple Water Heaters, Microwave, Plumbed For Gas, Refrigerator, Tankless Water Heater, Dryer, Washer
Exterior
Exterior Feature Fire Pit, Sprinkler/Irrigation, Outdoor Kitchen
Garage Attached
Garage Spaces 3.0
Fence Wood
Pool In Ground
Community Features Barbecue
Utilities Available Propane, Septic Available, Water Available
Amenities Available Maintenance Grounds
Water Access Desc Community/Coop
Roof Type Composition
Accessibility None
Handicap Access None
Porch Covered
Garage Yes
Building
Foundation Slab
Builder Name KM Custom Homes
Water Community/Coop
Architectural Style Traditional
Structure Type Brick,Stone
Others
HOA Fee Include Common Area Maintenance,Insurance
Senior Community No
Tax ID 112441
Security Features Security System,Smoke Detector(s)
Acceptable Financing Cash, Conventional, FHA, VA Loan
Listing Terms Cash, Conventional, FHA, VA Loan
Financing Conventional
Read Less Info
Want to know what your home might be worth? Contact us for a FREE valuation!

Our team is ready to help you sell your home for the highest possible price ASAP
Bought with Longitude Real Estate
GET MORE INFORMATION




