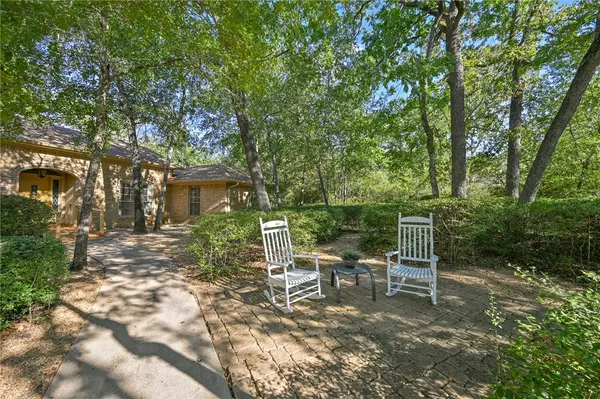For more information regarding the value of a property, please contact us for a free consultation.
Key Details
Property Type Single Family Home
Sub Type Single Family Residence
Listing Status Sold
Purchase Type For Sale
Square Footage 2,461 sqft
Price per Sqft $174
Subdivision Foxfire
MLS Listing ID 24013500
Sold Date 11/07/24
Style Ranch,Traditional
Bedrooms 4
Full Baths 3
Half Baths 1
HOA Fees $2/ann
HOA Y/N No
Year Built 1983
Lot Size 1.000 Acres
Acres 1.0
Property Description
Nestled in desirable Foxfire subdivision, this one owner home sits on an acre at the back of a quiet cul-de-sac. The home is set back from the street with a long driveway and large front and side yard areas to provide additional privacy. As you walk into the home you will find a dining area that opens up to a large family room with gorgeous ash paneling, wood-burning fire place and elevated ceilings. There are four bedrooms, three and a half baths, an abundance of storage and several unique features throughout the home. Luxury vinyl plank flooring has been installed throughout the home in addition to brand new tile in the primary bathroom. Don't miss the sloped ash paneling in one of the bedrooms that could easily be a home office with its built-in desk and shelves. The primary bedroom offers two walk-in closets and a large wheelchair-accessible bathroom. You will find exterior doors in two bedrooms, family room, breakfast area and laundry room - 6 total doors that open up to the elevated deck that covers with entire back of the home. Outside you will find a fenced in yard in addition to the large open space off the driveway where deer love to roam! The front yard features native landscaping that requires very little water or maintenance. Once considered the edge of town this location now has the unique blend of quiet acreage properties in the heart of College Station. This home has so much to offer and lots of potential for the upgrades of your choosing. Come tour today!
Location
State TX
County Brazos
Community Foxfire
Area C14
Direction From Hwy 6 northbound exit Rock Prairie Road, turn right on Woodcreek Drive, right on Frost Drive, left on Fox Circle. House is at the end of the cul-de-sac.
Interior
Interior Features High Ceilings, Laminate Counters, Window Treatments, Breakfast Area, Ceiling Fan(s), Kitchen Exhaust Fan
Heating Central, Electric
Cooling Central Air, Electric
Flooring Tile, Vinyl
Fireplaces Type Wood Burning
Fireplace Yes
Appliance Built-In Electric Oven, Cooktop, Double Oven, Dishwasher, Disposal, Multiple Water Heaters, Microwave, Refrigerator, Trash Compactor, Electric Water Heater
Laundry Washer Hookup
Exterior
Exterior Feature Satellite Dish
Garage Attached
Garage Spaces 2.0
Fence Privacy, Wood
Community Features Deck/Porch
Utilities Available Cable Available, Electricity Available, High Speed Internet Available, Sewer Available, Trash Collection, Water Available
Amenities Available Maintenance Grounds, Management
Water Access Desc Public
Roof Type Composition
Accessibility Hand Rails, Other, Accessible Approach with Ramp, Wheelchair Access, Accessible Doors
Handicap Access Hand Rails, Other, Accessible Approach with Ramp, Wheelchair Access, Accessible Doors
Road Frontage Public Road
Garage Yes
Building
Lot Description Cul-De-Sac, Irregular Lot, Level, Trees Large Size, Trees
Story 1
Foundation Slab
Sewer Public Sewer
Water Public
Architectural Style Ranch, Traditional
Structure Type Brick
Others
HOA Fee Include Common Area Maintenance,Association Management
Senior Community No
Tax ID 27640
Security Features Smoke Detector(s)
Acceptable Financing Cash, Conventional, FHA, VA Loan
Listing Terms Cash, Conventional, FHA, VA Loan
Financing Conventional
Read Less Info
Want to know what your home might be worth? Contact us for a FREE valuation!

Our team is ready to help you sell your home for the highest possible price ASAP
Bought with Walsh &Mangan Premier RE Group
GET MORE INFORMATION




