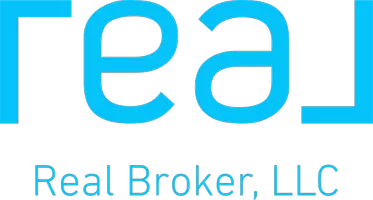For more information regarding the value of a property, please contact us for a free consultation.
Key Details
Property Type Manufactured Home
Sub Type Manufactured Home
Listing Status Sold
Purchase Type For Sale
Square Footage 1,216 sqft
Price per Sqft $150
Subdivision Birch Creek Park Estates
MLS Listing ID 24010386
Sold Date 08/01/24
Style Traditional
Bedrooms 3
Full Baths 2
HOA Fees $45/mo
HOA Y/N No
Year Built 2016
Lot Size 0.691 Acres
Acres 0.691
Property Description
Just moments from the Birch Creek State Park is a 3 bed, 2 bath home with upgraded features that include thermo windows, wood shaker cabinets, vinyl plank flooring and in-house laundry. The bedrooms are split with bedrooms two & three sharing a full bath. The primary bedroom is large and complete with a full bath that has a walk-in shower, walk-in closet and a brand new sink. Outside the main four walls is a covered front and back porch, storage shed and carport. A custom built (2021) - hardi board siding/metal roof, double car garage sitting on a concrete slab with two roll up doors (one electric opener), a pass-through side door, spray foam insulation, mini split unit and electric offers a functional year-round workshop or space for extra lake toys. The +-.69 acre consists of four lots that have access from both Lakeview and Dogwood Lanes. Birch Creek Park Estates offers a trash site and community pool.
Location
State TX
County Burleson
Community Birch Creek Park Estates
Area Burleson
Direction From Highway 36 in Lyons, take FM 60 West to Park Road 57 and turn left. Take PR 57 to the last subdivision on the right, just before the State Park and turn right onto McLendon into Birch Creek Park Estates. Continue on McLendon to left onto Post Oak. Cross over the bridge, veering left onto Lakeview Lane and follow around to the property on the right.
Interior
Interior Features Laminate Counters, Window Treatments, Ceiling Fan(s), Dry Bar, Kitchen Exhaust Fan
Heating Central, Electric
Cooling Central Air, Ceiling Fan(s), Electric
Flooring Carpet, Laminate
Window Features Thermal Windows
Appliance Dishwasher, Electric Range, Electric Water Heater, Water Heater
Laundry Washer Hookup
Exterior
Garage Detached
Garage Spaces 2.0
Fence Chain Link, Partial
Pool Community
Community Features Pool
Utilities Available Electricity Available, High Speed Internet Available, Sewer Available, Septic Available, Water Available
Amenities Available Maintenance Grounds, Pool, Trash
Water Access Desc Community/Coop
Roof Type Shingle
Accessibility None
Handicap Access None
Porch Covered
Garage Yes
Building
Lot Description Open Lot
Story 1
Foundation Pillar/Post/Pier
Builder Name Champion Home Builders
Water Community/Coop
Architectural Style Traditional
Structure Type Vinyl Siding
Others
HOA Fee Include Common Area Maintenance,Pool(s),Trash,Partial Amenities
Senior Community No
Tax ID 24431
Acceptable Financing Cash, Conventional
Listing Terms Cash, Conventional
Financing Cash
Read Less Info
Want to know what your home might be worth? Contact us for a FREE valuation!

Our team is ready to help you sell your home for the highest possible price ASAP
Bought with Bill Johnson & Associates Real
GET MORE INFORMATION




