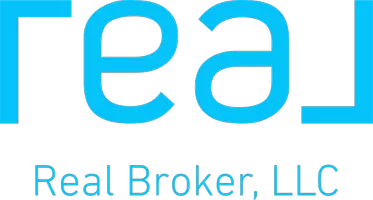For more information regarding the value of a property, please contact us for a free consultation.
Key Details
Property Type Single Family Home
Sub Type Single Family Residence
Listing Status Sold
Purchase Type For Sale
Square Footage 1,699 sqft
Price per Sqft $167
Subdivision Shenandoah/Shenandoah City Park
MLS Listing ID 24002648
Sold Date 05/09/24
Style Traditional
Bedrooms 4
Full Baths 2
HOA Fees $20/ann
HOA Y/N No
Year Built 1994
Lot Size 7,139 Sqft
Acres 0.1639
Property Description
Tucked on a quiet cul-de-sac in the Shenandoah neighborhood, this residence has a peaceful setting. Comprised of four bedrooms and two baths this property provides much larger living areas and rooms than much new construction of today. Enter the foyer via an oversized covered front porch. Off the foyer is a spacious dining room with bay window and immediate access to the backyard. The kitchen has ample light and could be inexpensively updated with new counters. Centered in the home is an ample living area with masonry fireplace and box window. From the bedroom corridor you can reach the large primary suite with walk-in closet and en-suite bath. Three additional guest rooms and one hall bath are positioned privately in the rear of the home. Laminate flooring replaced in 2016, roof replaced in 2021, HVAC replaced in 2021. This property has no carpet! 2-car garage with storage on sides. The backyard has new sod and two storage buildings, one on slab and one temporary. The temporary storage building can be removed if buyer wishes. With light renovations this property could suppport much higher comps. Come see the potential today!
Location
State TX
County Brazos
Community Shenandoah/Shenandoah City Park
Area C16
Direction Highway 6 South to Barron Road Exit. Go straight through 4 way stop at Barron Road, then right on Southern Plantation. Right on Hunter Creek. Left on Jasmine.
Interior
Interior Features High Ceilings, Laminate Counters, Window Treatments, Ceiling Fan(s), Programmable Thermostat
Heating Central, Gas
Cooling Central Air, Electric
Flooring Laminate, Tile
Fireplaces Type Gas, Wood Burning
Fireplace Yes
Appliance Some Gas Appliances, Dishwasher, Disposal, Gas Range, Gas Water Heater, Plumbed For Gas, Water Heater
Laundry Washer Hookup
Exterior
Garage Attached
Garage Spaces 2.0
Fence Privacy
Pool Community
Community Features Playground, Pool, Storage Facilities
Utilities Available Electricity Available, Natural Gas Available, Sewer Available, Trash Collection, Underground Utilities, Water Available
Amenities Available Maintenance Grounds, Management, Pool
Water Access Desc Public
Roof Type Composition,Shingle
Accessibility None
Handicap Access None
Porch Covered
Road Frontage Public Road
Garage Yes
Building
Lot Description Cul-De-Sac, Trees Large Size
Story 1
Foundation Slab
Builder Name Ed Froehling Homes
Sewer Public Sewer
Water Public
Architectural Style Traditional
Structure Type Brick Veneer,Wood Siding
Others
HOA Fee Include Common Area Maintenance,Pool(s),All Facilities,Association Management,Reserve Fund
Senior Community No
Tax ID 41082
Security Features Smoke Detector(s)
Acceptable Financing Cash, Conventional, FHA, VA Loan
Listing Terms Cash, Conventional, FHA, VA Loan
Financing Conventional
Read Less Info
Want to know what your home might be worth? Contact us for a FREE valuation!

Our team is ready to help you sell your home for the highest possible price ASAP
Bought with Keller Williams Realty B/V
GET MORE INFORMATION




