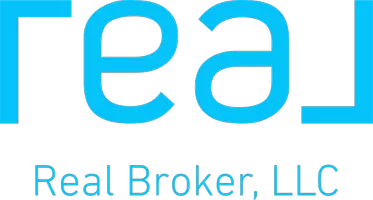For more information regarding the value of a property, please contact us for a free consultation.
Key Details
Property Type Single Family Home
Sub Type Single Family Residence
Listing Status Sold
Purchase Type For Sale
Square Footage 1,996 sqft
Price per Sqft $171
Subdivision Pleasant Hill
MLS Listing ID 23013721
Sold Date 04/26/24
Style Traditional
Bedrooms 4
Full Baths 2
Half Baths 1
HOA Fees $41/ann
HOA Y/N No
Year Built 2024
Lot Size 8,934 Sqft
Acres 0.2051
Property Sub-Type Single Family Residence
Property Description
MASSIVE Pie Shaped lot with at HUGE BACK YARD!!! The Denver floor plan is a 4-bedroom spacious home with 2.5 bathrooms, and wide-open sightlines between the kitchen, living, and dining. The primary bedroom features a bathroom with a large garden tub, a walk-in shower, and a large walk-in closet. Features a large covered patio that is open to a fenced backyard with a sprinkler system and full sod. Included are several upgrades and features like blinds on all the windows, recessed lighting, zoned HVAC system, and much, much more. This house sits at the end of a double cul-de-sac and backs up to a dedicated greenbelt. The finished pictures are of a similar model. Call about our MASSIVE incentives to help you get the lowest rate possible!
Location
State TX
County Brazos
Community Pleasant Hill
Area 120
Direction North on 2818 - Harvey Mitchell Parkway Go under State Highway 21 Take the next left - Smith Lake Blvd. If you get to Sandy Point Rd. you have gone too far. Take the third Left onto Chief Street. Take the next Left onto Kid View lane then turn right onto Lili Cove. The house is down on the right.
Interior
Interior Features Granite Counters, High Ceilings, High Speed Internet, Window Treatments, Ceiling Fan(s), Dry Bar, Kitchen Island, Programmable Thermostat
Heating Central, Electric
Cooling Central Air, Electric
Flooring Carpet, Tile, Vinyl
Fireplace No
Appliance Dishwasher, Electric Range, Electric Water Heater, Disposal, Microwave, Water Heater, ENERGY STAR Qualified Appliances
Laundry Washer Hookup
Exterior
Exterior Feature Sprinkler/Irrigation
Parking Features Attached
Garage Spaces 2.0
Fence Privacy, Wood
Pool Community
Community Features Pool
Utilities Available Electricity Available, High Speed Internet Available, Sewer Available, Trash Collection, Underground Utilities, Water Available
Amenities Available Maintenance Grounds, Management, Pool
Water Access Desc Public
Roof Type Composition
Accessibility None
Handicap Access None
Porch Covered
Garage Yes
Building
Lot Description Cul-De-Sac, Level, Trees
Story 1
Foundation Slab
Builder Name Omega Builders
Sewer Public Sewer
Water Public
Architectural Style Traditional
Structure Type Brick,HardiPlank Type,Stone
Others
HOA Fee Include Common Area Maintenance,Pool(s),Association Management,Reserve Fund
Senior Community No
Tax ID 441709
Security Features Smoke Detector(s)
Acceptable Financing Cash, Conventional, FHA, VA Loan
Listing Terms Cash, Conventional, FHA, VA Loan
Financing Cash
Read Less Info
Want to know what your home might be worth? Contact us for a FREE valuation!

Our team is ready to help you sell your home for the highest possible price ASAP
Bought with Cunningham Real Estate



