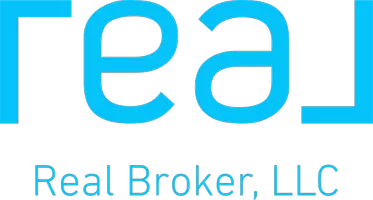For more information regarding the value of a property, please contact us for a free consultation.
Key Details
Property Type Single Family Home
Sub Type Single Family Residence
Listing Status Sold
Purchase Type For Sale
Square Footage 1,632 sqft
Price per Sqft $181
Subdivision Pleasant Hill
MLS Listing ID 24003143
Sold Date 03/15/24
Style Traditional
Bedrooms 3
Full Baths 2
HOA Fees $33/ann
HOA Y/N No
Year Built 2021
Lot Size 7,840 Sqft
Acres 0.18
Property Sub-Type Single Family Residence
Property Description
Step inside to discover a home designed for comfort and convenience. The open floor plan connects the spacious living room to the kitchen and dining area, seamlessly tied together by beautiful tile flooring, set in a Templestone pattern; creating a welcoming atmosphere where memories will abound. In the kitchen, stainless steel appliances, granite countertops, an eating bar, and a pantry await the chef, while the dining room is perfect for both private meals or guest entertainment. Retreat to the secluded primary suite, complete with a walk-in closet and an en suite bathroom featuring dual vanities and an over-sized, tiled walk-in shower. Two spacious guest bedrooms provide ample space, double-door closets and share an adjacent bathroom with a shower/tub combo. Additional indoor features include a utility room with washer/dryer connections, LED lighting throughout and an attached, two-car garage with custom cabinetry and upgraded durable epoxy flooring. Providing a delightful finishing touch, the covered back patio overlooks the generously sized, fully fenced backyard, an ideal setting for relaxation or entertaining under the industrial sized ceiling fan--designed to keep you cool all summer long.
Location
State TX
County Brazos
Community Pleasant Hill
Area 120
Direction From S. Texas Ave. in Bryan, take E. Villa Maria Rd. west 1.7 miles. Turn right onto N. Havey Mitchell Pkwy (FM2818) and drive north approximately 4.2 miles. Turn left onto Smith Lake Blvd. and Cartwright St. will be the first street on your left. Turn left onto Cartwright and the house will be on your right at the corner of Wentworth/Cartwright. NOTE: Parking limited to only 1 side of the street.
Interior
Interior Features Air Filtration, Granite Counters, Window Treatments, Ceiling Fan(s), Kitchen Exhaust Fan
Heating Central, Electric
Cooling Central Air, Ceiling Fan(s), Electric
Flooring Carpet, Tile
Fireplace No
Window Features Low-Emissivity Windows
Appliance Dishwasher, Electric Range, Disposal, Microwave, Electric Water Heater, Water Heater
Laundry Washer Hookup
Exterior
Exterior Feature Sprinkler/Irrigation
Parking Features Attached
Garage Spaces 2.0
Fence Privacy, Wood
Pool Community
Community Features Pool
Utilities Available Electricity Available, High Speed Internet Available, Sewer Available, Separate Meters, Trash Collection, Underground Utilities, Water Available
Amenities Available Maintenance Grounds, Management, Pool
Water Access Desc Public
Roof Type Composition,Shingle
Accessibility None
Handicap Access None
Porch Covered
Road Frontage Public Road
Garage Yes
Building
Lot Description Corner Lot, Level, Trees
Story 1
Foundation Slab
Sewer Public Sewer
Water Public
Architectural Style Traditional
Structure Type HardiPlank Type,Stone
Others
HOA Fee Include Common Area Maintenance,Pool(s),All Facilities,Association Management,Reserve Fund
Senior Community No
Tax ID 427755
Security Features Smoke Detector(s)
Acceptable Financing Cash, Conventional, FHA, VA Loan
Listing Terms Cash, Conventional, FHA, VA Loan
Financing Cash
Read Less Info
Want to know what your home might be worth? Contact us for a FREE valuation!

Our team is ready to help you sell your home for the highest possible price ASAP
Bought with Keller Williams Realty B/V



