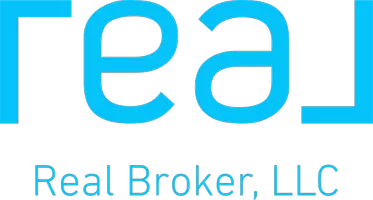For more information regarding the value of a property, please contact us for a free consultation.
Key Details
Property Type Single Family Home
Sub Type Single Family Residence
Listing Status Sold
Purchase Type For Sale
Square Footage 1,728 sqft
Price per Sqft $182
Subdivision Shenandoah/Shenandoah City Park
MLS Listing ID 23008754
Sold Date 08/14/23
Bedrooms 3
Full Baths 2
HOA Y/N No
Year Built 2005
Lot Size 8,123 Sqft
Acres 0.1865
Property Description
Introducing a stunning home nestled in the heart of the vibrant Shenandoah neighborhood in south College Station. This home offers an incredible opportunity to embrace an outgoing and healthy lifestyle with 3 parks within the neighborhood! As you step inside, you'll immediately be greeted by an inviting living room bathed in natural light and wood flooring creating a warm and welcoming atmosphere. The open floor plan seamlessly connects the living area to the dining room, making it a fantastic space for entertaining or simply relaxing. The kitchen is a true delight, featuring stainless appliances, eating bar, walk in pantry and great storage spaces. Step in to the spacious primary suite offering a peaceful retreat after a long day. It features a walk-in closet, and an en-suite bathroom designed for relaxation. The en-suite bath is equipped with a luxurious soaking tub, a separate shower, and private toilet area creating a spa-like experience right at home. The two additional bedrooms are equally charming and versatile, providing plenty of space for guests, a home office, or a hobby room. Outside, you'll discover a beautiful backyard with patio for your outdoor activities, gatherings or your furry friends. The location of this home is truly exceptional, with parks and green spaces just a short stroll away. Enjoy morning jogs, leisurely walks, or picnics in the sun, all within reach of your doorstep.
Location
State TX
County Brazos
Community Shenandoah/Shenandoah City Park
Area C16
Direction Hwy 6, Barron Rd exit to west, south on Alexandria, west on Southern Plantation, south on Halifax, west on Petersburg.
Interior
Interior Features Granite Counters, Ceiling Fan(s), Dry Bar
Heating Central, Gas
Cooling Central Air, Electric
Appliance Dishwasher, Gas Range, Microwave
Laundry Washer Hookup
Exterior
Garage Attached
Garage Spaces 2.0
Fence Privacy, Wood
Utilities Available Electricity Available, Natural Gas Available, High Speed Internet Available, Sewer Available, Trash Collection, Underground Utilities, Water Available
Amenities Available Management
Water Access Desc Public
Accessibility None
Handicap Access None
Garage Yes
Building
Story 1
Sewer Public Sewer
Water Public
Others
HOA Fee Include Association Management
Senior Community No
Tax ID 301811
Acceptable Financing Cash, Conventional, FHA
Listing Terms Cash, Conventional, FHA
Financing VA
Read Less Info
Want to know what your home might be worth? Contact us for a FREE valuation!

Our team is ready to help you sell your home for the highest possible price ASAP
Bought with Keller Williams Realty B/V
GET MORE INFORMATION




