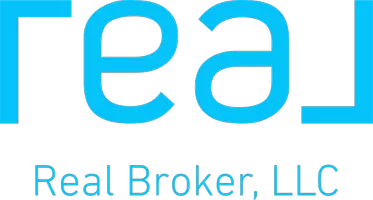For more information regarding the value of a property, please contact us for a free consultation.
Key Details
Property Type Single Family Home
Sub Type Single Family Residence
Listing Status Sold
Purchase Type For Sale
Square Footage 3,031 sqft
Price per Sqft $189
Subdivision Foxfire
MLS Listing ID 23006395
Sold Date 06/09/23
Style Traditional
Bedrooms 4
Full Baths 2
Half Baths 1
HOA Fees $2/ann
HOA Y/N No
Year Built 1990
Lot Size 1.000 Acres
Acres 1.0
Property Description
Enjoy the quiet and peaceful surroundings of the country while adding the convenience of amenities of city life in this wonderful home located in well-desired Foxfire Subdivision! This floorplan is great for entertaining guests with a design that was set up for easy flow of traffic from room to room. Lots of space for dining in the breakfast area, on the large eating bar area off of the kitchen, as well as in the formal dining room. Two huge living areas, both complete with fireplaces and shelves for those decorative touches. Massive sized kitchen with tons of cabinets, counterspace, coffee bar and center island. The living space situated at the rear of the home will be one to enjoy for years to come as you look out the picturesque windows that overlook the back yard with all of its nature and beauty. Primary bedroom is located close to laundry room and primary bath has recently been updated. Split floorplan. Wind down from a hard day's work on this covered back patio that features open, high ceilings and a roll down shade for the those warmer, summer days. Amazing back yard is very private and includes a garden area, compost site and storage building that will convey with the sale. Hurry and make an appointment to see this beautiful property before it's gone!
Location
State TX
County Brazos
Community Foxfire
Area C14
Direction Heading north on Hwy 6, take Rock Prairie exit, right on Rock Prairie, left on Stonebrook, right on Faulkner, left on Howe, home on right.
Interior
Interior Features French Door(s)/Atrium Door(s), Granite Counters, High Ceilings, Window Treatments, Ceiling Fan(s), Dry Bar, Kitchen Exhaust Fan, Kitchen Island
Heating Central, Electric
Cooling Central Air, Electric
Flooring Carpet, Tile, Wood
Fireplaces Type Wood Burning
Fireplace Yes
Appliance Built-In Electric Oven, Cooktop, Dishwasher, Disposal, Electric Water Heater, Water Heater
Laundry Washer Hookup
Exterior
Exterior Feature Sprinkler/Irrigation
Parking Features Attached
Garage Spaces 2.0
Fence Chain Link
Community Features Storage Facilities
Utilities Available Electricity Available, High Speed Internet Available, Sewer Available, Trash Collection, Water Available
Amenities Available Management
Water Access Desc Public
Roof Type Composition
Accessibility None
Handicap Access None
Porch Covered
Garage Yes
Building
Lot Description Cul-De-Sac, Trees Large Size, Trees
Story 1
Foundation Slab
Sewer Public Sewer
Water Public
Architectural Style Traditional
Structure Type Brick Veneer
Others
HOA Fee Include Association Management
Senior Community No
Tax ID 76453
Security Features Security System
Acceptable Financing Cash, Conventional, FHA, VA Loan
Listing Terms Cash, Conventional, FHA, VA Loan
Financing Conventional
Read Less Info
Want to know what your home might be worth? Contact us for a FREE valuation!

Our team is ready to help you sell your home for the highest possible price ASAP
Bought with CENTURY 21 Integra
GET MORE INFORMATION




