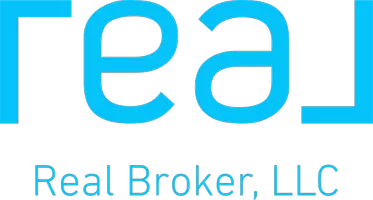For more information regarding the value of a property, please contact us for a free consultation.
Key Details
Property Type Single Family Home
Sub Type Single Family Residence
Listing Status Sold
Purchase Type For Sale
Square Footage 1,875 sqft
Price per Sqft $264
Subdivision Deer Forest
MLS Listing ID 22014445
Sold Date 03/20/23
Style Traditional
Bedrooms 3
Full Baths 2
Half Baths 1
HOA Y/N No
Year Built 2011
Lot Size 4.220 Acres
Acres 4.22
Property Description
THIS IS THE HIDDEN GEM you've been looking for! Secluded country home located at the end of a peaceful cul de sac on fully fenced 4+ acres with a fenced pasture and a pond stocked with bass and catfish! Lovingly maintained custom Easterling home has so many features! Stone and brick exterior with high-end interior finishes. Recent interior paint and a new HVAC system (2021). Spacious kitchen is partially open to the living room with ample granite countertops and center island, gas cooktop, electric oven, new dishwasher, recent microwave. Comfortable living room with stone fireplace and built-ins. Desirable split floor plan with large primary suite just off kitchen. Luxurious primary bath with dual vanities, soaking tub, and separate walk-in shower. Roomy closet with nice built-ins! Just off the living room, two bedrooms share a hall bath. Attractive wood floors in common areas. Whirlpool water softener/whole house water filter conveys with the home. The outdoor patio offers so much! Large covered space overlooking the pasture and pond. A beautiful stone outdoor fireplace is the perfect place to cozy up! If you want to add a hot tub, there's a 220 amp plug ready to go! Other outdoor features include a 600 sq.ft. metal shop building and a large 600 sq.ft. chicken coop! Automatic sprinkler system surrounding the house. Fully fenced and cross-fenced with pasture. No HOA or deed restrictions! Call today to arrange your private tour!
Location
State TX
County Burleson
Community Deer Forest
Area Burleson
Direction Follow Highway 60 East to Snook. Turn left on FM 2155. Turn right on FM 1361. Turn right on County Road 278. Turn left on W. Oak Forest Drive. Turn right on Hickory Place.
Interior
Interior Features Granite Counters, Window Treatments, Breakfast Area, Ceiling Fan(s), Dry Bar, Kitchen Island
Heating Central, Gas, Propane
Cooling Central Air, Electric
Flooring Carpet, Tile, Wood
Fireplaces Type Gas Log
Fireplace Yes
Appliance Built-In Electric Oven, Cooktop, Dishwasher, Disposal, Gas Water Heater, Microwave, Tankless Water Heater, Water Heater
Laundry Washer Hookup
Exterior
Garage Attached
Garage Spaces 2.0
Fence Chain Link, Cross Fenced, Full
Utilities Available Electricity Available, Natural Gas Available, Propane, Septic Available, Water Available
Water Access Desc Well
Roof Type Composition
Accessibility None
Handicap Access None
Porch Covered
Road Frontage Public Road
Garage Yes
Building
Lot Description Cul-De-Sac, Level, Pond, Trees Large Size, Trees, Wooded
Story 1
Foundation Slab
Builder Name Easterling
Water Well
Architectural Style Traditional
Structure Type Brick Veneer,Stone
Schools
Elementary Schools Snook Elementary
Middle Schools N/A, N/A
High Schools Snook Secondary School
Others
Senior Community No
Tax ID 30066
Security Features Smoke Detector(s)
Acceptable Financing Cash, Conventional
Listing Terms Cash, Conventional
Financing VA
Read Less Info
Want to know what your home might be worth? Contact us for a FREE valuation!

Our team is ready to help you sell your home for the highest possible price ASAP
Bought with Longitude Real Estate
GET MORE INFORMATION




