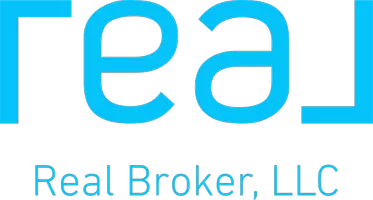For more information regarding the value of a property, please contact us for a free consultation.
Key Details
Property Type Single Family Home
Sub Type Single Family Residence
Listing Status Sold
Purchase Type For Sale
Square Footage 2,410 sqft
Price per Sqft $125
Subdivision Other
MLS Listing ID 22006699
Sold Date 08/12/22
Style Ranch
Bedrooms 4
Full Baths 2
Half Baths 1
HOA Y/N No
Year Built 1977
Lot Size 2.769 Acres
Acres 2.769
Property Description
2410 Sq. Ft. Brick on Slab foundation.. on 4.37 acres. 4 Bedrooms 2 baths. Two car garage with 1/2 bath. In home Laundry room. Walk in Pantry. Spacious kitchen with cabinets galore. Built in dish washer and trash compactor. Double Oven . Coop top. Spacious Formal Dining room with built in china hutch. Living room and game room. 3 bedrooms ranging in size 10x12 , 14x12, and 15x15. The master Bedroom is 14x16. all with walk in closets. Additional storage and closets grace the 2 full bathrooms. Seller to grant a paint and flooring allowance to make this spacious home your own. New roof and HVAC system installed in 2018. Coop water and well water. Mature native pecan and elm trees.
Location
State TX
County Robertson
Community Other
Area Robertson
Direction Texas Ave. and University Dr. E. : Head North West on University to TX 47 Riverside Pkwy. Continue to Hwy. 21 Us 190 West . Turn Right on FM 50 to Mumford 10 Miles. Home is on the Right.
Interior
Interior Features Granite Counters, Ceiling Fan(s), Kitchen Exhaust Fan, Walk-In Pantry
Heating Central, Electric
Cooling Central Air, Ceiling Fan(s), Electric, Window Unit(s)
Flooring Concrete
Fireplaces Type Wood Burning
Fireplace Yes
Appliance Built-In Electric Oven, Double Oven, Dishwasher, Multiple Water Heaters, Trash Compactor, Electric Water Heater
Laundry Washer Hookup
Exterior
Garage Attached
Garage Spaces 2.0
Fence Barbed Wire, Partial
Community Features Patio, Storage Facilities
Utilities Available Electricity Available, Overhead Utilities, Sewer Available, Septic Available, Water Available
Water Access Desc Community/Coop
Roof Type Composition
Accessibility None
Handicap Access None
Porch Covered
Garage Yes
Building
Lot Description Level, Trees Large Size, Trees
Story 1
Foundation Slab
Water Community/Coop
Architectural Style Ranch
Structure Type Brick
Others
Senior Community No
Tax ID 000031-002500
Security Features Smoke Detector(s)
Acceptable Financing Cash, Conventional
Listing Terms Cash, Conventional
Financing Conventional
Read Less Info
Want to know what your home might be worth? Contact us for a FREE valuation!

Our team is ready to help you sell your home for the highest possible price ASAP
Bought with Greenprint Real Estate Group
GET MORE INFORMATION


