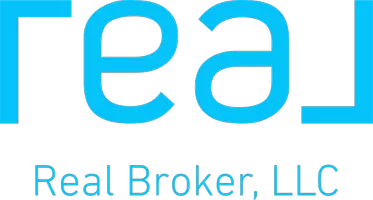For more information regarding the value of a property, please contact us for a free consultation.
Key Details
Property Type Single Family Home
Sub Type Single Family Residence
Listing Status Sold
Purchase Type For Sale
Square Footage 2,300 sqft
Price per Sqft $326
Subdivision Other
MLS Listing ID 22006728
Sold Date 08/05/22
Style Ranch
Bedrooms 3
Full Baths 2
Half Baths 1
HOA Y/N No
Year Built 2008
Lot Size 35.440 Acres
Acres 35.44
Property Description
New Price! This ranchette is located approximately 25 minutes from College Station and is already set up for your horses! The custom built 3 bedroom 2.5 bath home was built by 2-D Homes and offers over 800 ft. of front porch! Upon entering the home you are greeted with an open floor plan that allows for easy entertaining and a gorgeous view of the back yard from the dining room. Primary bedroom offers lots of natural light, a custom closet and a wet room with his and her vanities. Bedrooms 2 & 3 share a bath and each have their own vanity. There is a mudroom and half bath off the covered carport and a tankless water heater for instant hot water. Chicken coop and garden are set up out side and the back yard is shaded by large oak trees. This property is comprised of 4 parcels that total 35.44 acres to be sold all together. There is a pipe entrance and fence at the front of the property along with a small 1/1 home that serves as a rental from time to time. Other amenities include a 36x72 barn with 8 stalls a tack room and water/electricity. 60 ft. round pen and corral, small pond, fenced and cross fenced, water wells at both homes, shed by rent house and a portable shed at the main house.
Location
State TX
County Burleson
Community Other
Area Burleson
Direction Follow HWY 60 towards Snook. Turn left onto CR 270 and follow about 2.8 miles, turn right onto CR 201. There is no street sign for CR 201 but there is a Tanker Inspection sign on the left and a CR 201 marker on the right. Follow about .5 miles to property on the right. 8135 & 8137 CR 201. Green Pipe entrance. Park far enough back to allow gate to swing open.
Interior
Interior Features High Ceilings, Laminate Counters, Ceiling Fan(s), Programmable Thermostat, Walk-In Pantry
Heating Central, Electric
Cooling Central Air, Electric
Flooring Carpet, Tile, Wood
Fireplace No
Appliance Dishwasher, Electric Range, Microwave, Refrigerator, Tankless Water Heater
Laundry Washer Hookup
Exterior
Garage Spaces 2.0
Community Features Garden Area
Utilities Available Electricity Available, Propane, Sewer Available, Septic Available, Water Available
Water Access Desc Well
Roof Type Composition,Shingle
Accessibility None
Handicap Access None
Porch Covered
Garage Yes
Building
Story 1
Foundation Slab
Builder Name 2 D Homes
Water Well
Architectural Style Ranch
Additional Building Barn(s), Stable(s)
Structure Type HardiPlank Type
Others
Senior Community No
Tax ID 27990,28019,28014
Financing Conventional
Read Less Info
Want to know what your home might be worth? Contact us for a FREE valuation!

Our team is ready to help you sell your home for the highest possible price ASAP
Bought with Longitude Real Estate
GET MORE INFORMATION


